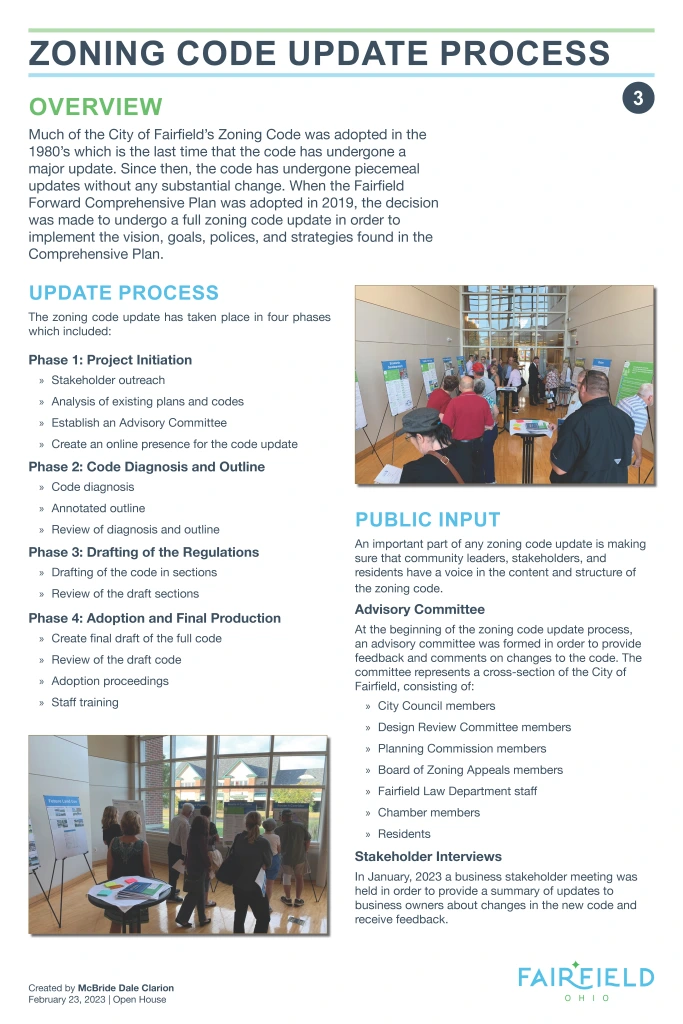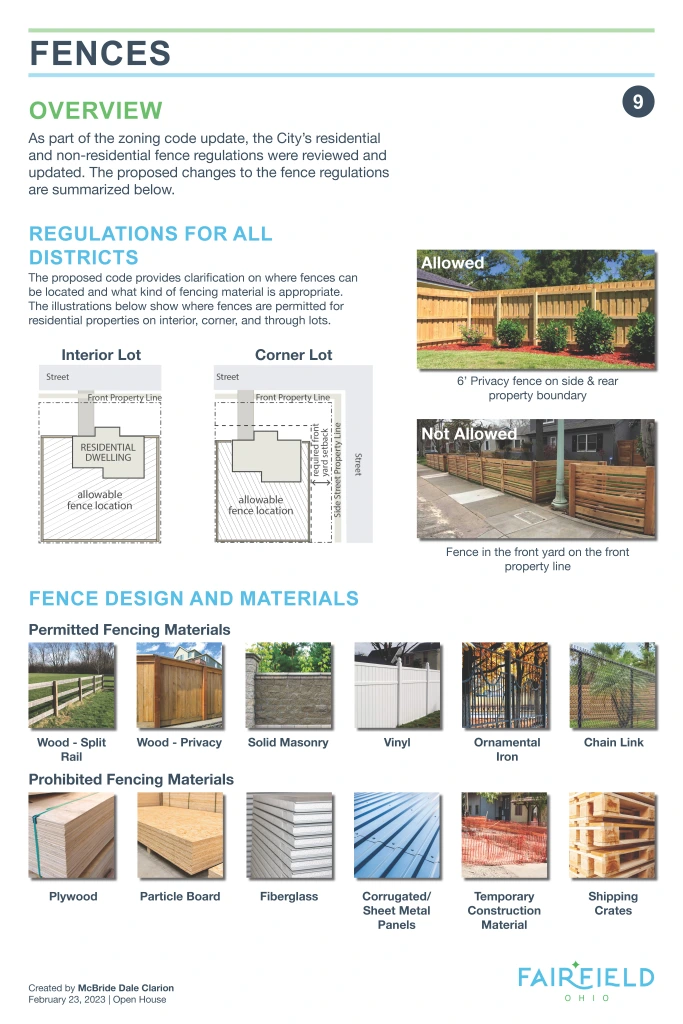The NEW Fairfield Planning and Zoning Code has been ADOPTED!
On March 25, 2024, the Fairfield City Council adopted the new Planning and Zoning Code. The Code is available below!
The Draft Planning and Zoning Code is here!
Over the past few months, City staff and the consultant have been diligently reviewing and editing the draft code. We are excited to share the draft with you now!
If you have any questions or feedback for the city, please e-mail Erin Lynn, Planning Manager at the City of Fairfield.
The Draft Signage and Administration Chapters to Review!
The drafting of the updated zoning code is almost complete! Attached are the drafts of the signage regulations and the administrative and procedure regulations.
The signage regulations include updated standards and additional graphics to clarify the differences between different sign types and which signs are allowed where.
The administration and procedure regulations provide an overview of the zoning processes established in the code (zone changes, variances, site plans, etc.) along with the duties and responsibilities of the various approval bodies within the city.
If you have any questions or feedback for the city, please e-mail Erin Lynn, Planning Manager at the City of Fairfield.
Review the Public Open House Information!
The City of Fairfield hosted a public open house on February 23, 2023 to review the proposed updates to the city’s Planning and Zoning Code. Approximately 60 people attended the open house including residents, city staff, and elected and appointed officials.
Comments and feedback can be provided here.
You can download a copy of all the boards here.
PUBLIC OPEN HOUSE is scheduled for February 23rd!
The Planning and Zoning Code update process is nearing completion and we want public feedback on the regulations before they are finalized. A public open house will be held on February 23, 2023 at the Fairfield Community Arts Center (411 Wessel Drive) from 5:00 – 7:00 P.M. You may attend the open house anytime during the 2-hour window to review the proposed updates and changes to the code. City of Fairfield Development Services Department staff will be on site along with representatives from the consultant to answer any questions that you may have.
Development Standards are Ready to Review!
Drafting of the updated code continues and the development standards are ready for public review! The development standards include the parking, lighting, landscaping, and fencing chapters.
The parking chapter included a review and update of the parking standards, new modification allowances, electronic vehicle charging regulations, new stacking requirements for drive-through uses, and more.
The landscaping chapter includes expanded buffering requirements that requires landscaping between different uses, and expanded parking lot landscaping requirements that includes interior landscaping islands and perimeter landscaping around parking areas. Sustainability elements were also implemented including allowing native and low-water plants, prohibiting invasive species, and allowing natural drainage systems.
The fence chapter includes regulations for hedges and walls as well. The regulations for fences on corner lots and through lots were updated and new graphics were included to make the regulations easier to understand.
The lighting chapter was a new addition to the code and includes specific lighting requirements for new developments including the types of lighting that is allowed, screening of lighting, and maximum illumination requirements.
If you have any questions or feedback for the city, please e-mail Erin Lynn, Planning Manager at the City of Fairfield.
City Council Update Presentation
On November 28, 2022, City of Fairfield staff provided an update to the City Manager and Council on the Planning and Zoning Code update. The presentation included a status update on what has been completed to date, major changes proposed in the new code, and discussion topics that required feedback. The presentation can be viewed below.
Overlay Districts and Dimensions Ready to Review!
Drafting of the updated code continues and the overlay district chapter and the dimensions and design standards chapter are ready for public review!
The Overlay District Chapter includes the Planned Unit Development (PUD) regulations, the Route 4 Corridor Overlay, the Town Center Overlay, the John Gray/Pleasant Overlay, the South Gilmore/Mack Overlay area, and the Airport Overlay. The PUD section was updated and modernized, the four district overlays are new additions to the code resulting from recommendations of the Fairfield Forward Comprehensive Plan, and the Airport Overlay was brought over from the existing code with no significant changes made to it.
The Dimensional and Design Standards Chapter includes the dimensional regulations (lot requirements, building and parking lot setbacks, maximum building height, maximum residential density, etc.) for each zoning district, the standards for how certain measurements and regulations shall be taken, and architectural standards for infill residential structures. The dimensional regulations were reviewed and updated minimally, mostly to make regulations consistent or easier to understand/administer. The measurement standards include new and existing code regulations and are intended to provide additional guidance on how to implement the code’s dimensional regulations. The residential infill section was brought over from the existing code, but expanded on to provide additional guidance to applicants.
If you have any questions or feedback for the city, please e-mail Erin Lynn, Planning Manager at the City of Fairfield.
Use Table and Use Standards are Ready to Review!
The project team is wrapping up Module 1, which includes what uses are permitted in each zoning district and the specific standards that apply to individual uses. The proposed code has incorporated a use table to make finding what uses are permitted in what district easier. There are separate tables for the residential and agricultural zoning districts and the non-residential zoning districts, which are followed by the use-specific standards in those districts.
If you have any questions or feedback for the city, please e-mail Erin Lynn, Planning Manager at the City of Fairfield.
Draft Use Definitions are Ready to Review!
The project team has been working diligently over the past few months on Module 1, which includes the zoning districts and uses. Updated use terms and definitions have been drafted as part of that process and are provided below for review and comment. If you have any questions or feedback for the city, please e-mail Erin Lynn, Planning Manager at the City of Fairfield.
Code Update Presentation Given to the Mayor and City Council
On February 14, 2022 city staff gave an update presentation to the Mayor and City Council on the Planning and Zoning Code update. The presentation addressed where we are at in the update process, the difference between a property maintenance code and a zoning code, recommendations for what to include in the update, and other similar information. This presentation is available below.
Planning and Zoning Code Diagnosis Complete
The diagnosis is an analysis of the existing planning and zoning code compiled together with information collected from meetings with staff and the advisory committee. The diagnosis is prepared prior to drafting of the code to ensure the new code will include what the city desires. The diagnosis is available below.
The City of Fairfield, Ohio is embarking on an update to its Planning and Zoning Code.
The purpose of this update is to modernize and align the City’s Planning and Zoning Code with the newly updated Comprehensive Plan – Fairfield Forward. The City has hired McBride Dale Clarion, a planning and zoning firm based in Cincinnati, to assist in this process.
This website will be the home for information regarding the process to update the Planning and Zoning Code.















I currently live in Village Green. At this time we are not allowed to have any type of a shed on our property. The area in which I live was the last development at end of Sherry Lane. Our property is typically larger than most other lots in Village Green. My particular lot resides against the Muskoff Preserve, the back of my yard cannot be seen from any street. What would need to take place to start this discussion?
LikeLike
Please feel free to contact me to discuss. Erin Lynn, Fairfield Planning Manager. 513-867-5345.
LikeLike
Completely disagree with moving the “rear yard” to behind the parallel line on the rear of the house on a corner lot. Homeowners of corner lots already are at a disadvantage due to having “two” front yards. Corner lots need the additional side yard (parallel line behind the front of the house) to compensate.
LikeLike
At this time there are no proposed changes to defining the rear yard for corner lots. What is shown in the proposed update is what exists in current zoning code. I will forward your comment to the Zoning Code Update Advisory Committee for them to discuss a possible modification.
LikeLike
There are currently no proposed changes to defining the rear yard on a corner lot. What is proposed in the update is what exists in the current zoning code. I will forward your comment to the Zoning Code Update Advisory Committee for discussion.
LikeLike